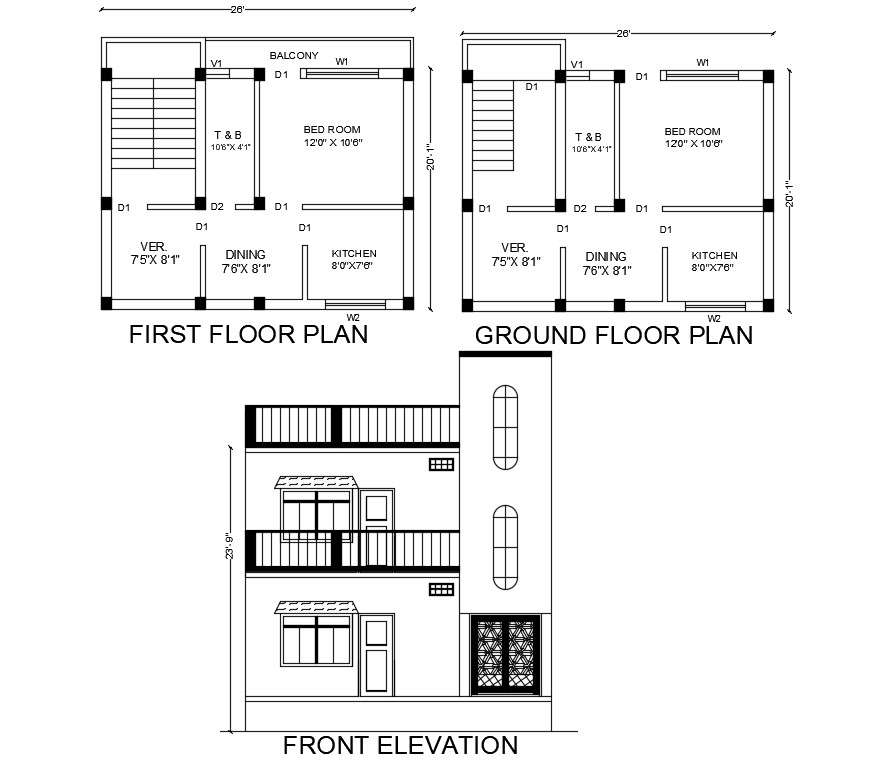
House Plan for 20 feet by 25 feet plot plot size of ground floor and first floor plan design that shows 10' X 12' bedrooms, kitchen, dining area, drawing and toilet bathroom design with column layout and dimension detail. Additional drawings such as number of window and door. download house plan and front elevation design DWG file.